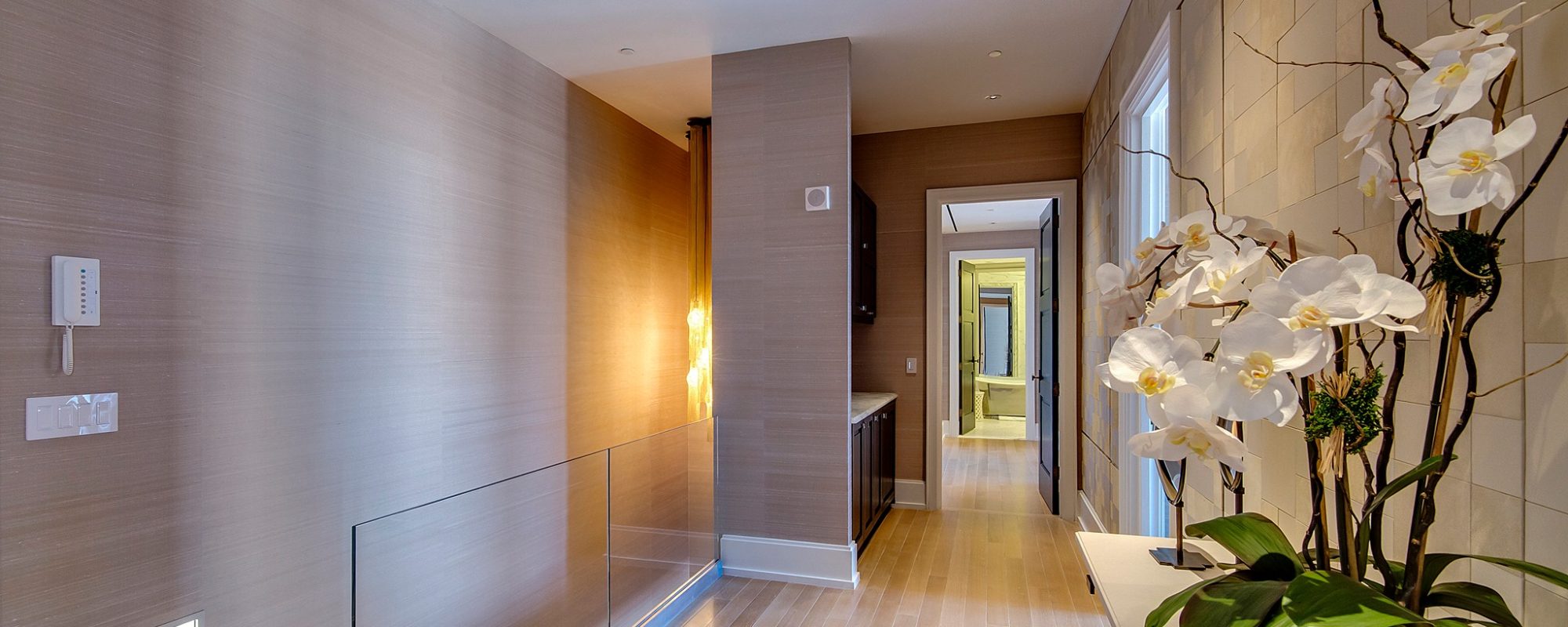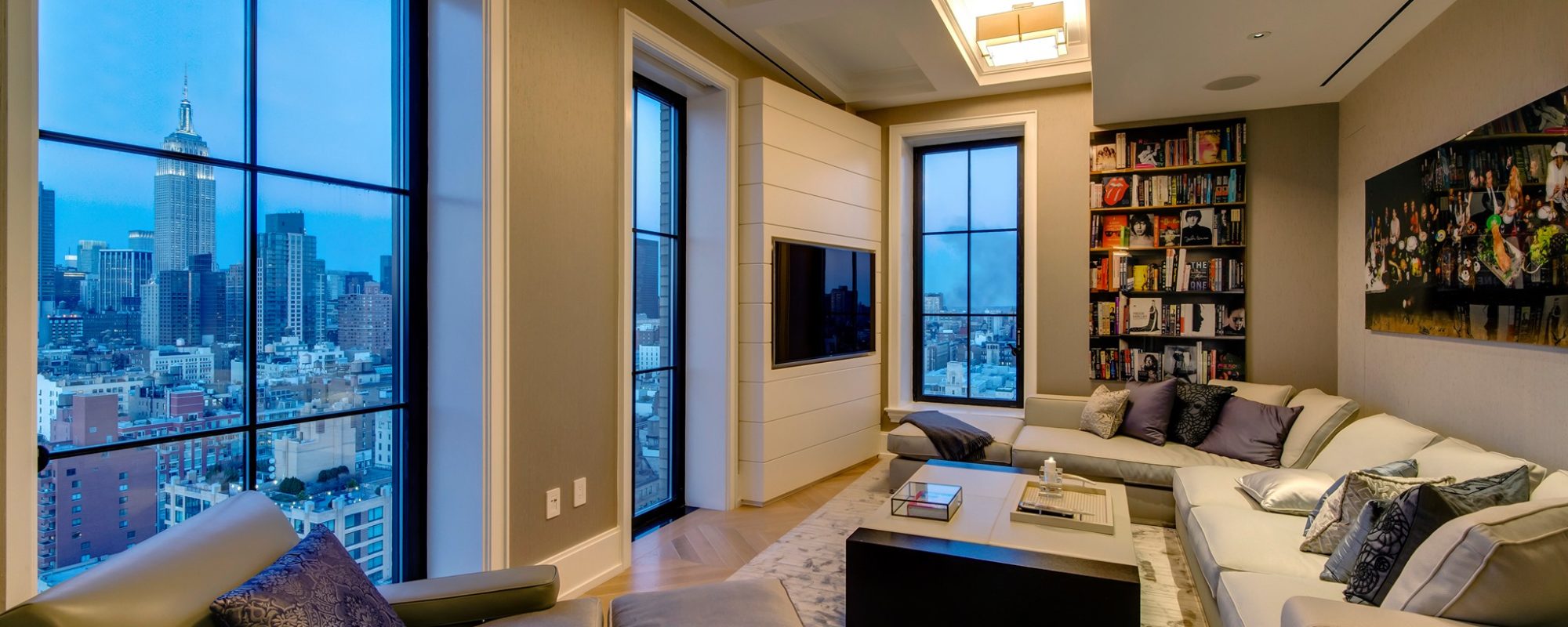
Our Architectural Services include:
Pre-Design: it is part of an initial meeting when our architect guides you through a Needs Analysis to determine your goals and priorities, the constraints and opportunities of your site, and the feasibility of your timeline and budget.
Schematic Design: based on what was established during the Pre-Design phase our architect conceptually creates a diagram or plans of the proposed project including scale and the relationship among spaces.
Design Development: at this phase additional detail and dimensions are added to the Schematic Design including some exterior building elevations and roof plans. Also, preliminary energy calculations are made to test glass, insulation, and other requirements to ensure that the building will properly function to meet Energy Code.
Construction Documents: this is where the final details are added to the project. Building sections, wall sections, finish schedules, door schedules, title sheets, index sheets, final graphics, blow-up detail plans and elevations of critical conditions, notes, final detailed dimensions, interior elevation. If required, this is also when our architect coordinates with other building consultants such as Structural, Mechanical, and Electrical engineers.
Interior Design: If requested by owners, interior design is a service we can also provide in order to complement our architectural design work.
Building Permit: As a continuation of our Architectural Services or independent from it we offer you the services of applying and obtaining a work permit from the local Department of Buildings before proceeding with the renovation or new construction work. A building permit is an official approval issued by the local government agency that allows you or us as your contractor to obtain a permit to proceed with a construction or remodeling project on your property. It is intended to ensure that the remodeling or new construction plans comply with local standards for land use, zoning, and construction. These standards are intended to ensure the safety of current and future owners and occupants and to provide enforcement of zoning and land-use policies. Specific issues that the building permit process may address include structural integrity of the framing work, zoning, sanitation, water and sewer lines, insulation, fire protection, and electrical service.

